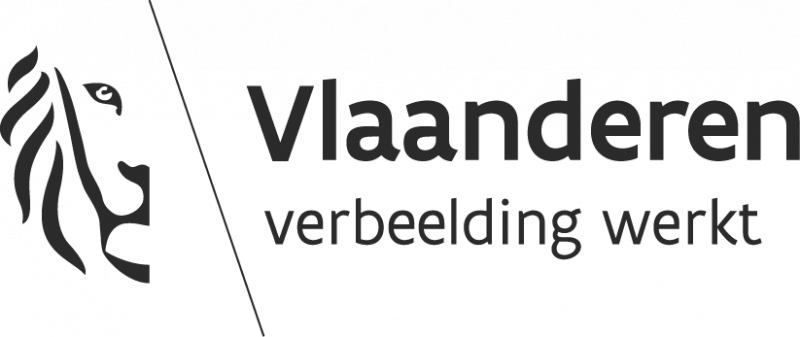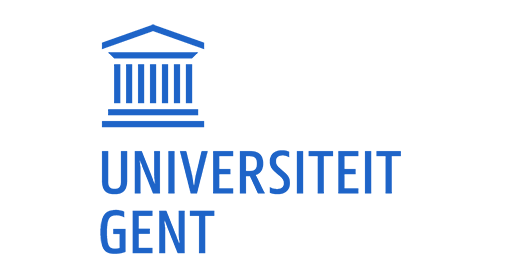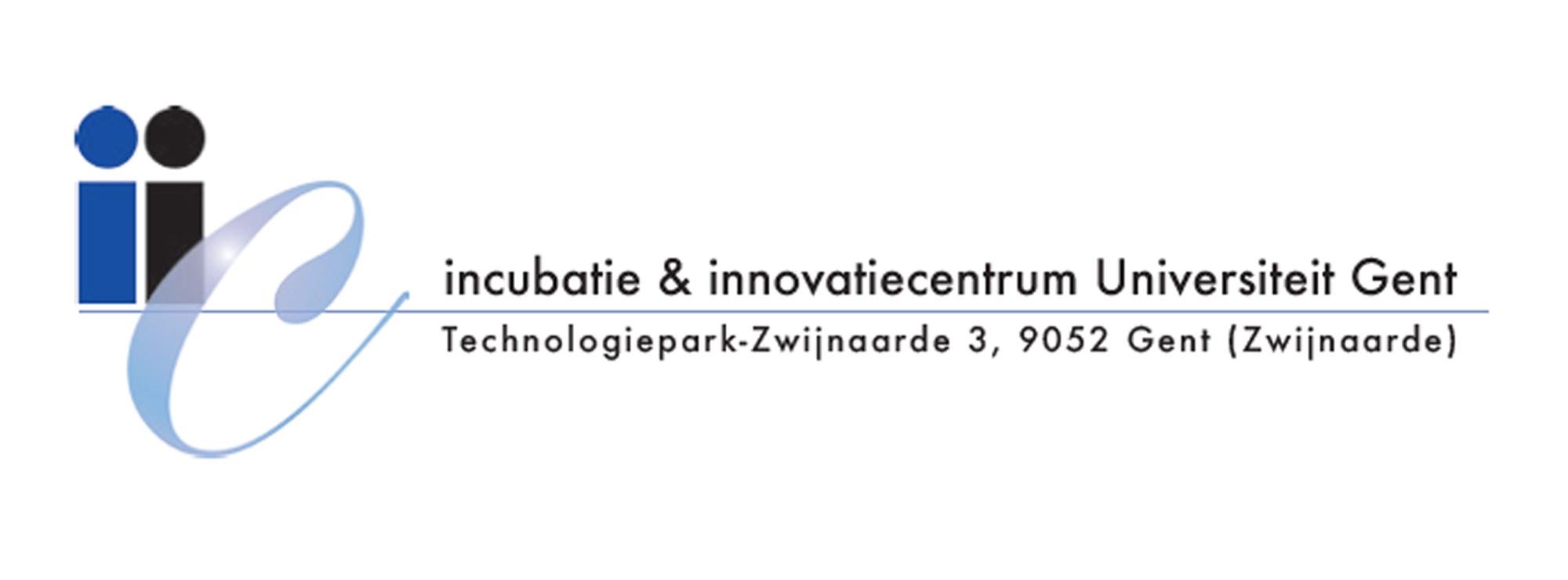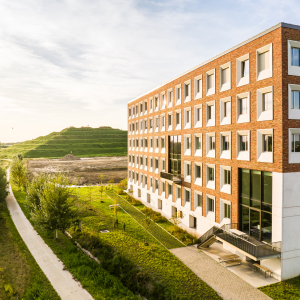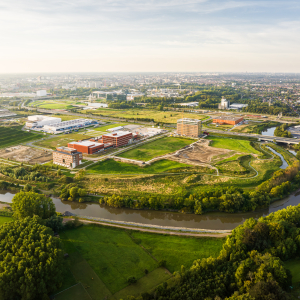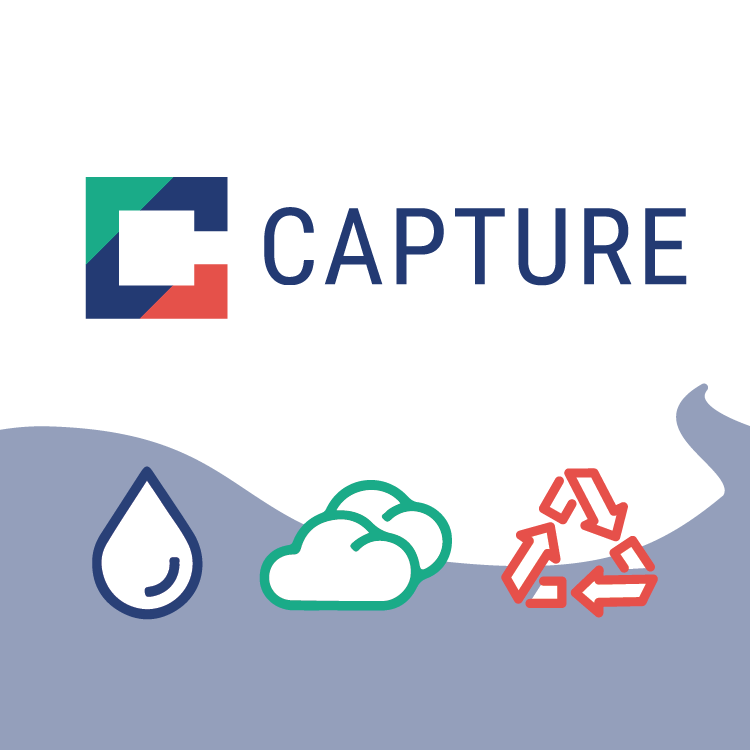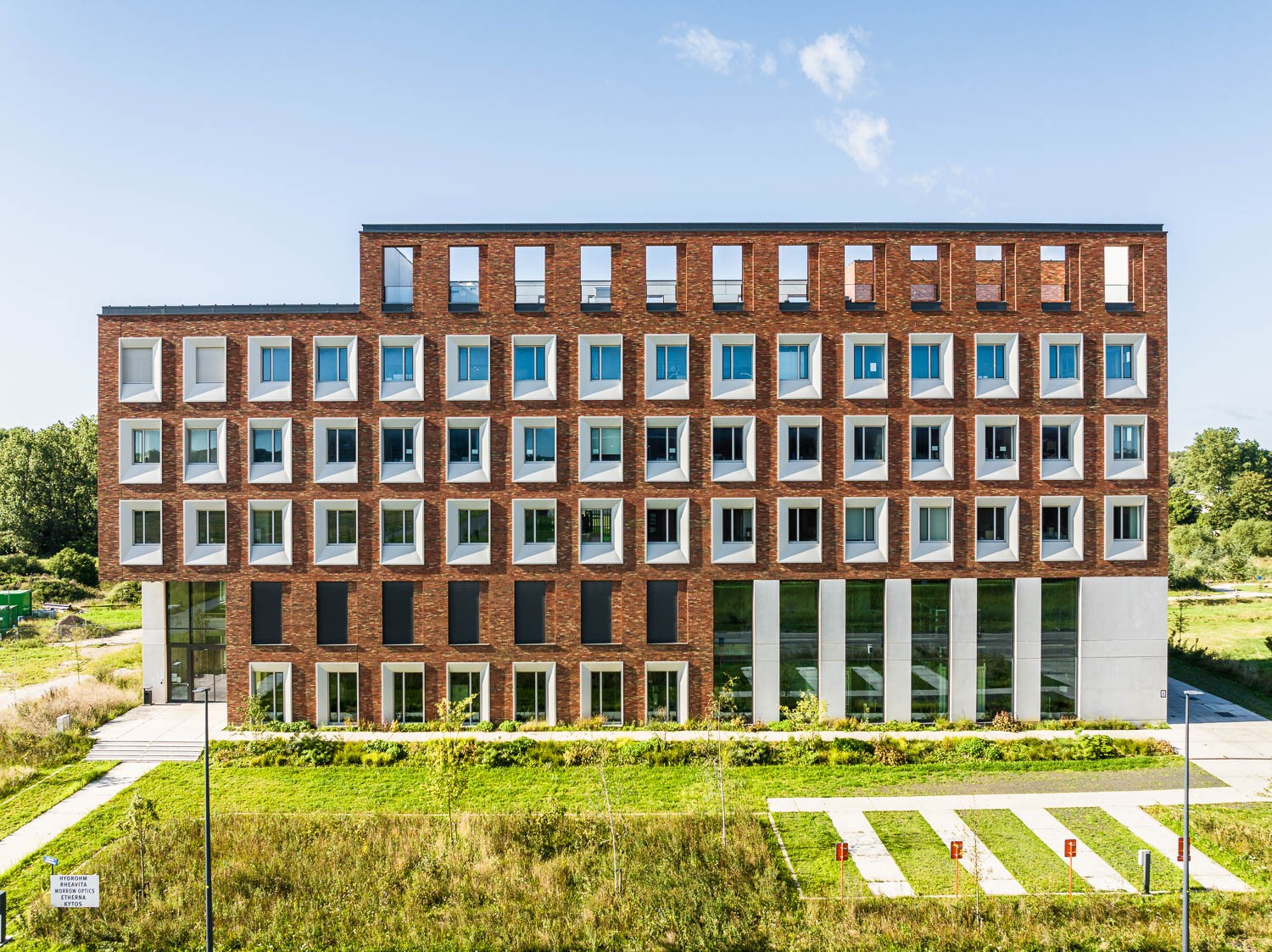
Copyright: Jonas Vandecasteele - UGent
Design
The compact, rectangular building consists of five floors above street level and one floor connected to the lower-lying plot surrounding the building. The first three floors are used as a research centre by Ghent University for research acceleration and valorisation in the field of resource recovery. These floors house a combination of modular laboratories, an administrative area set up in line with the principles of the new world of work, a double-height testing hall and other supporting functions. The two upper floors are set up as an incubator by IIC for spin-off companies. The lower floor connected to the original plot houses a bicycle shed, as well as various storage and waste collection areas for both users. As such, all the facilities of this Accelerator building are integrated on-site. In total the building consists of 7000m2of opportunities.
The design is based on the function of the building (a laboratory), the location of the site and sustainable construction (BEN principle = almost energy-neutral). The lay-out of the building takes account of the orientation of the site and its direct surroundings. The laboratories face the city (north) to avoid excess heat in the air-conditioned spaces. The offices enjoy breath-taking views of the green wooded area and the branch of the river Scheldt.
For safety reasons, the building concept does not feature a clear division between logistic flows and staff flows, both in the access points to the building and in its internal organisation. The two concrete cores of the building house the vertical circulation area and sanitary facilities. By positioning the cores on the outer ends, the uninterrupted floor surface can be freely partitioned and it can easily be adapted to suit other functions in the future.
The architecture of the building respects the concept of the quality plan that was developed for this site, with a sober and solid design. The façade gives a glimpse of the functions it houses through the use of specific materials and the window set-up. The activities in the double-height testing hall are visible from the outside and the social halls enjoy unrestricted views of the Scheldt valley. The traditional windows are framed by an aluminium canvas, creating a dynamic play of light and shadows on the façade depending on the position of the sun.
Networking is key
The concept of the innovation accelerator focuses fully on promoting spontaneous networking between the various research teams and start-ups, mainly by creating open collaboration spaces and social spaces in strategic positions where people often walk past, such as vertical circulation areas and open spaces with open staircases connecting several floors.
The incubator part has a very flexible lay-out, allowing it to be set up for several functions depending on the needs of the companies. Moreover, as it is connected with the roof level, it is easy for additional technical equipment to be installed in the dedicated shafts.
In a nutshell, the new building for Ghent University and IIC boosts a logical, adjustable set-up and a clear identity.
Criteria and conditions for settlement in the IIC-UGent part
Settling in the IIC-UGent part of the CAPTURE building (3rd and 4th floor) is primarily intended for spin-off companies originating from members of the Ghent University Association (also referred to as AUGent) and for companies with a "link" or collaboration with the CAPTURE platform and/or one of its pilot lines.
Spin-off companies are considered to be companies, with or without legal entity, whose activity is aimed at:
- Social valorisation of scientific knowledge or results of scientific and academic research.
- Project-based scientific and/or academic research and technological, administrative or logistical innovations.
May also be admitted:
- Research-intensive companies.
- High-tech companies that can provide added value for, or benefit the image of, one or more partners of the AUGent, Tech Lane Ghent Science Park, IIC-UGent or the CAPTURE platform.
- Consultancy companies that support and/or guide activities of the below mentioned companies:
- Research and development.
- Design of new products or prototypes.
- Optimisation and improvement of production processes and systems.
- Feasibility studies on new services and products.
- Training and education (new techniques).
- Pilot and model installation.
- Marketing activities for the commercialisation of new products.
Copyright pictures: Jonas Vandecasteele - UGent & Wild Van Vorm

